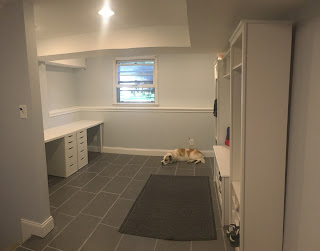Do it yourself projects always take so long! What we started back in October 2016 is nearing completion, though, and well, we think it looks great (always humble)!
We purchased the lockers and shoe rack from Home Depot online. We went to Ikea for the desks and storage cabinet. One Ikea trip with a design fully laid out turned in to four Ikea trips and a mish-mash of ideas that nearly ended with the return of a days work of assembled furniture. Turns out, Ryan knows how to design a room and I have ideas that tend to work better in my head than in completion. By then end of my assembly line job (all day on Sunday) my hands were sore and I was so crabby that I ended up saying "to hell with everything" and went to bed.
Luckily, with plenty of sleep and a new outlook on life, we did a little rearranging and came up with the layout you see below. We have two fully built pieces of furniture that will need to be returned, but we are confident that once we find a counter top for the shelf on the left, we will be quite happy with how the north wall in this room turned out. We will be adding shelves above the desk area another day to finish up the space. One desk area will be for my sewing machine, yarn and other crafts, the other side will be for homework, a computer, etc. I anticipate that the space will evolve as the kids get older, but this way, a desk with a computer is somewhere else besides their father's office and they will have access to it for games and homework whenever they so choose. And I will have an easier time keeping them in check with what they are using it for!
We purchased the lockers and shoe rack from Home Depot online. We went to Ikea for the desks and storage cabinet. One Ikea trip with a design fully laid out turned in to four Ikea trips and a mish-mash of ideas that nearly ended with the return of a days work of assembled furniture. Turns out, Ryan knows how to design a room and I have ideas that tend to work better in my head than in completion. By then end of my assembly line job (all day on Sunday) my hands were sore and I was so crabby that I ended up saying "to hell with everything" and went to bed.
Luckily, with plenty of sleep and a new outlook on life, we did a little rearranging and came up with the layout you see below. We have two fully built pieces of furniture that will need to be returned, but we are confident that once we find a counter top for the shelf on the left, we will be quite happy with how the north wall in this room turned out. We will be adding shelves above the desk area another day to finish up the space. One desk area will be for my sewing machine, yarn and other crafts, the other side will be for homework, a computer, etc. I anticipate that the space will evolve as the kids get older, but this way, a desk with a computer is somewhere else besides their father's office and they will have access to it for games and homework whenever they so choose. And I will have an easier time keeping them in check with what they are using it for!
On the other side of this photo, there is a bathroom that is currently torn up. That is the next big project in the house and I will get the photos up once we begin on that big job! We purchased the same tile as is in the mud room, so there is a cohesive look on this entire floor. As the house is a four-level split, this area as soon as you come in from the garage is quite compact. It will be a great floor, though, once everything is done! The bathroom will be a bit tricky, as the venting is low in the area where the shower is currently set to be located. We will just have to make sure our guests are relatively short, I guess!


